Very Private, Little Known, and Far Away Gardens
By Barbara Israel
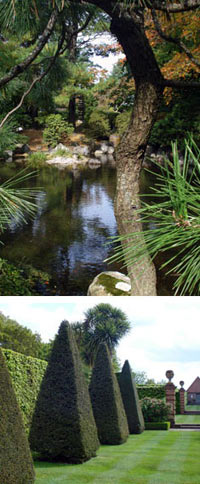 In this issue we’ve put together three unusual gardens that probably haven’t been seen by most garden goers.
In this issue we’ve put together three unusual gardens that probably haven’t been seen by most garden goers.
The Japanese Garden at Kykuit is never open to the public and only occasionally offers very small private tours. I understand the reason is that the footing is unstable in quite a few places so that the tour guide has to oversee visitors one by one. As a board member of Historic Hudson Valley, the co-steward of the National Trust property, Kykuit, I had the honor of going on a special tour.
Sunnyside Gardens in Queens, NY is an early 20th-century development inspired by a British social philosopher’s advocacy of green spaces to improve residential life for the urban working class.
The Old Vicarage Gardens in East Ruston, Norfolk, UK is a dream garden that I had the good fortune to visit while in England. It is a very personal expression of the owners’ tastes and design flair while still well grounded in the formal garden aesthetic.
(Top: Japanese Garden; bottom: King’s Walk, Old Vicarage Gardens)
Tour of the Japanese Garden at Kykuit
By Barbara Israel
The Japanese garden at Kykuit, the Rockefeller estate in Pocantico Hills, New York, was built as a refuge and meditation spot for family and friends. Nestled into the lower levels of the estate, this intimate garden remains private and not on any standard Kykuit tours.
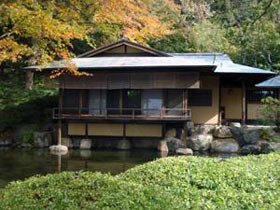 Japanese design and culture were tremendously influential in the last half of the nineteenth century, impacting art, architecture, fashion, garden design and just about every other form of cultural and artistic expression. At Kykuit there are no fewer than five features on the property that are quintessentially Japanese. The Tea House and garden at Kykuit were designed by William Welles Bosworth (1868-1966) in 1908. Bosworth was quick to recruit the then legendary Japanese designers Ueda and Takahashi to work with him on the project. In the 1950s the garden was further refined by David Harris Engel, and in the 1960s, Nelson Rockefeller had a new Tea House built by Junzo Yoshimura.
Japanese design and culture were tremendously influential in the last half of the nineteenth century, impacting art, architecture, fashion, garden design and just about every other form of cultural and artistic expression. At Kykuit there are no fewer than five features on the property that are quintessentially Japanese. The Tea House and garden at Kykuit were designed by William Welles Bosworth (1868-1966) in 1908. Bosworth was quick to recruit the then legendary Japanese designers Ueda and Takahashi to work with him on the project. In the 1950s the garden was further refined by David Harris Engel, and in the 1960s, Nelson Rockefeller had a new Tea House built by Junzo Yoshimura.
Luckily I wore rubber-soled shoes when I visited the Japanese garden at Kykuit! I hadn’t realized that there were parts of it that are a bit treacherous underfoot unless you are properly shod. So, because I had rubber soles, I was able to enjoy the entire experience. I advise you, if you ever get invited to visit this garden cancel everything to get there. It’s like a golfer being invited to Pine Valley.
My impressions: I was enchanted by the use of ordinary materials in the most inventive ways. I loved the serenity of the entire scene, the variety of colors and textures, the perfect marriage of Art and Nature, and the constant surprises around every corner. I admit it was quite a challenge to view it, admire it and record it all at the same time. But, it was worth it and my pictures tell the story better than any words.

From left to right: An entrance path showing a welcome mix of field stone steps, square blocks and uneven rustic poles, all overhung by rhododendron. Stepping stones that have been carefully selected for flat surface and durability and are set one pace apart in fine gravel. An asymmetrical use of stone slabs to turn the corner.
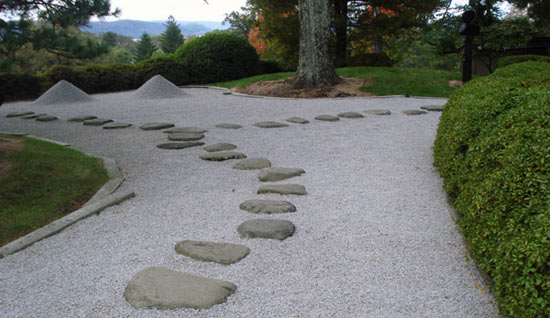
Stepping stones laid out in a meandering pattern leading the viewer slowly along the path.

A whimsical lantern set on smooth, light colored stones while underwater stones provide a dark contrast. Spiky water plants and their reflections add a bright touch amidst surrounding dark rocks. An amazing pathway that seems to be made of recycled rubber and edged by uneven rustic poles.

From left to right: Square stepping stones placed in a simple but effective pattern surrounded by stone pebbles edged by granite slabs. A path created out of free form stones and straight slabs, separated by smaller smooth stones. An ornament of geometrical shapes that offers a sense of balance and order in a random and natural landscape.

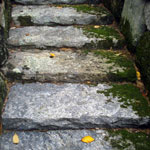 Above: A series of large stepping stones intended to guide the visitor through the landscape without getting their feet wet…this is where my rubber soles started to be useful! An even more dramatic walkway right through a still pond that appeared to be about 3-4 feet deep. My friend Debbie is carefully placing her feet in the center of each rock. I would guess that this is one of the parts of the Japanese garden at Kykuit that keeps it from being open to the public.
Above: A series of large stepping stones intended to guide the visitor through the landscape without getting their feet wet…this is where my rubber soles started to be useful! An even more dramatic walkway right through a still pond that appeared to be about 3-4 feet deep. My friend Debbie is carefully placing her feet in the center of each rock. I would guess that this is one of the parts of the Japanese garden at Kykuit that keeps it from being open to the public.
Right: Mossy stone slabs that create an orderly staircase.
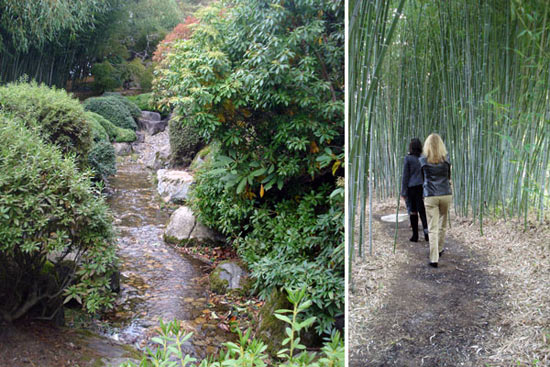
One of the many brooks that make their way through the garden, note the variety of plant material. Then, suddenly you’re in the middle of a tall forest of bamboo that whispers as the wind moves it.

As you emerge from the bamboo you come upon these carefully formed spherical shapes that seem almost like an ancient boxwood hedge.
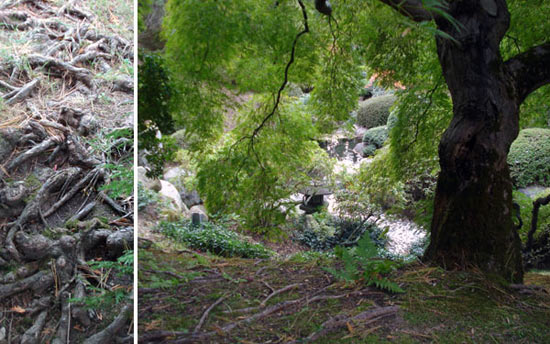
I found the root structure of the tree at right intriguing. An extraordinary tree (that I’m assuming is a Japanese maple)…the dark trunk and the feathery green leaves are spectacular against a diverse background.
Visiting about this glorious garden made me want to go right out and create my own Japanese garden! I hope you were able to imagine somewhat what it’s like to walk through this spectacular garden.
Urban Oasis
By Katy Keiffer
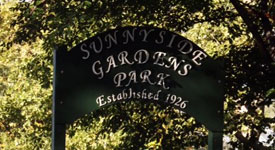 A total contrast is Sunnyside Gardens in Queens, NY. The design of Sunnyside Gardens was inspired by the British social philosophy called the Garden City Movement, first proposed by Ebenezer Howard (1850-1928). Howard had observed the migration of rural populations to London and other cities and the resultant crowding into unsanitary slums that fostered disease and crime. He introduced his ideas in the self-published 1898 volume To-Morrow: A Peaceful Path to Real Reform, in which he advocated planned towns, of limited size, surrounded by permanent agricultural/open land expanses. Re-published in 1902 as Garden Cities of To-Morrow, Howard’s book became a significant influence in Germany and the United States. (For an informative synopsis of Howard’s ideas and activities, including excerpts from Garden Cities of To-Morrow, see the web document prepared by John W. Reps, Professor Emeritus, Dept. of City and Regional Planning, Cornell University.)
A total contrast is Sunnyside Gardens in Queens, NY. The design of Sunnyside Gardens was inspired by the British social philosophy called the Garden City Movement, first proposed by Ebenezer Howard (1850-1928). Howard had observed the migration of rural populations to London and other cities and the resultant crowding into unsanitary slums that fostered disease and crime. He introduced his ideas in the self-published 1898 volume To-Morrow: A Peaceful Path to Real Reform, in which he advocated planned towns, of limited size, surrounded by permanent agricultural/open land expanses. Re-published in 1902 as Garden Cities of To-Morrow, Howard’s book became a significant influence in Germany and the United States. (For an informative synopsis of Howard’s ideas and activities, including excerpts from Garden Cities of To-Morrow, see the web document prepared by John W. Reps, Professor Emeritus, Dept. of City and Regional Planning, Cornell University.)
 Sunnyside Gardens was built between 1924-1929 on a 77-acre lot, purchased by the developer and philanthropist Alexander Bing. Other developers included such public-minded individuals as William Sloane Coffin and Eleanor Roosevelt. The architectural team of Clarence S. Stein, Henry Wright, and Frederick Lee Ackerman–Garden City advocates– formulated the layout and buildings. Landscape architect Marjorie S. Cautley, whose designs were characterized by the incorporation of native species, developed the grounds. In fact, Cautley’s use of local vegetation and her interest in public spaces is what brought her to the attention of the architectural team in charge of Sunnyside Gardens.
Sunnyside Gardens was built between 1924-1929 on a 77-acre lot, purchased by the developer and philanthropist Alexander Bing. Other developers included such public-minded individuals as William Sloane Coffin and Eleanor Roosevelt. The architectural team of Clarence S. Stein, Henry Wright, and Frederick Lee Ackerman–Garden City advocates– formulated the layout and buildings. Landscape architect Marjorie S. Cautley, whose designs were characterized by the incorporation of native species, developed the grounds. In fact, Cautley’s use of local vegetation and her interest in public spaces is what brought her to the attention of the architectural team in charge of Sunnyside Gardens.
The Sunnyside residences were planned as a series of one- to three-family private houses interspersed with rental and co-op apartment units. The dwellings were constructed around large communal park spaces with residents being offered the opportunity to have input on landscaping selections immediately abutting their houses. The critic and philosopher Lewis Mumford, an early Sunnyside Gardens resident, believed that by choosing trees or shubbery the residents would have more of an investment in the property and that this commitment would encourage a feeling of community. In addition to individual gardens, space was planned for flower gardens, playing fields and promenades. To maintain the integrity of the design, the developers provided 40-year contracts for Sunnyside residences, with provisions restricting changes to the properties without approval of the homeowners association. In addition to a certain continuity of design, this insured that common spaces were maintained.
In 1984 Sunnyside Gardens was added to the National Register of Historic Places. The gardens at Sunnyside are open to the public. The Sunnyside Gardens Preservation Alliance encourages donations to help maintain the common spaces.
Old Vicarage Gardens at East Ruston
By Barbara Israel
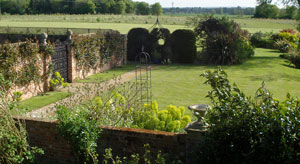 I was stunned when our friend David Starling suggested that we drive three hours from his house in Essex (already an hour northeast of London) to visit the Old Vicarage Gardens in East Ruston. He explained that we’d be visiting what was likely the best new garden in the country. That sounded intriguing so I agreed to the trip. He explained that it was in Norfolk on the North Sea. My UK geography was pretty weak in that direction so I decided to just trust him. Thank goodness I did. (Photo: David Starling’s garden)
I was stunned when our friend David Starling suggested that we drive three hours from his house in Essex (already an hour northeast of London) to visit the Old Vicarage Gardens in East Ruston. He explained that we’d be visiting what was likely the best new garden in the country. That sounded intriguing so I agreed to the trip. He explained that it was in Norfolk on the North Sea. My UK geography was pretty weak in that direction so I decided to just trust him. Thank goodness I did. (Photo: David Starling’s garden)
My first impression of the Old Vicarage Gardens was of an unprepossessing parking lot next to a shop with lots of lovely plants for sale BUT with some enticing entrances leading off in different directions. We hopped out and, by chance, the owners, Alan Gray and Graham Robeson, were right there to greet us. We said a quick hello and off we went to a wonderland of gardens.
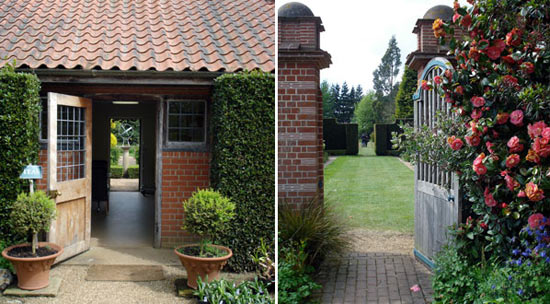
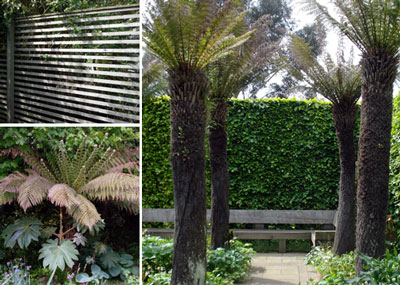 Before long it became clear to me that we were visiting a superior garden that had been thoughtfully laid out, a series of rooms divided by hedges and fences that block the wind from the North Sea. I was to find out later that Alan and Graham had purchased the house, the Old Vicarage, in 1973 with a mere two acres. The property has now ballooned to 32 acres of highly cultivated gardens. Their initial and continual challenge was to harness the perpetual wind that swept across the former farmland.The surprise was that, once under control, the micro-climate that they created using baffle fencing (above left) made of roof lathing was similar to the mild weather of Devon and Cornwall. I can’t say that I fully understand the climatology of it all but, suffice it to say, the latitude of the East Ruston gardens is the equivalent of Newfoundland and Labrador in the Americas. It didn’t take me long to notice the abundance of tropical plants thriving in these gardens; massive ferns and palms growing in great profusion.
Before long it became clear to me that we were visiting a superior garden that had been thoughtfully laid out, a series of rooms divided by hedges and fences that block the wind from the North Sea. I was to find out later that Alan and Graham had purchased the house, the Old Vicarage, in 1973 with a mere two acres. The property has now ballooned to 32 acres of highly cultivated gardens. Their initial and continual challenge was to harness the perpetual wind that swept across the former farmland.The surprise was that, once under control, the micro-climate that they created using baffle fencing (above left) made of roof lathing was similar to the mild weather of Devon and Cornwall. I can’t say that I fully understand the climatology of it all but, suffice it to say, the latitude of the East Ruston gardens is the equivalent of Newfoundland and Labrador in the Americas. It didn’t take me long to notice the abundance of tropical plants thriving in these gardens; massive ferns and palms growing in great profusion.

And soon David and I were thrown into a world of topiary and perennials and rare trees. I was fascinated by the formal geometric layouts and the details of the architecture and, of course, the ornament and furniture. But, I’ll get to all that. I’m certain that Alan and Graham would tell you that my  pictures are a bit out of date as they’ve improved on the gardens since I took them. Myruston8 breath was taken away as we walked into this haven of boxwood topiary and bulb borders. I noticed the prudent use of brick in the steps and how they had worked terra-cotta containers into a formal arrangement. I recognized the central planter (above left) as being exactly the same model as the pair that Mayor Bloomberg has outside his NYC house.
pictures are a bit out of date as they’ve improved on the gardens since I took them. Myruston8 breath was taken away as we walked into this haven of boxwood topiary and bulb borders. I noticed the prudent use of brick in the steps and how they had worked terra-cotta containers into a formal arrangement. I recognized the central planter (above left) as being exactly the same model as the pair that Mayor Bloomberg has outside his NYC house.
The beech hedges were open in places offering access to other gardens. It seemed to me as we walked through all the gardens that day that every opening had been used as an opportunity for a peek that would either lure you into another space or surprise you with a view.
The next step was into the King’s Walk garden… We strolled into a most impressive formal statement punctuated by ball finials on huge brick columns continuing the compliment of the natural green landscape with architectural features of terra cotta. I said, “David, I’ve a feeling we’re not in Kansas anymore!”

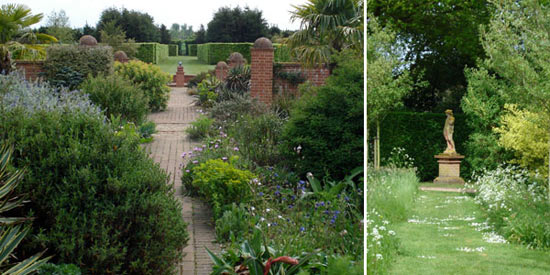
 The Mediterranean Garden had masses of brightly colored flowers and plants overflowing their borders, again with the characteristic brick pillars with half-ball finials on them. Our eyes led us down a central pathway to an enchanting garden shed that I would have happily camped out in! The Woodland Garden entranced me with its soft edges and long vista ending in a pastoral statue.
The Mediterranean Garden had masses of brightly colored flowers and plants overflowing their borders, again with the characteristic brick pillars with half-ball finials on them. Our eyes led us down a central pathway to an enchanting garden shed that I would have happily camped out in! The Woodland Garden entranced me with its soft edges and long vista ending in a pastoral statue.
The Exotic Garden was still a traditional layout but the hardscape features were contemporary in style; a sharp-edged reflecting pool next to a second raised pond with a “twister” fountain in it. This dramatic vertical feature was cleverly designed to keep its spray within the pool while representing the kind of waterspout that occurs in the nearby North Sea.

As we walked into the East Field garden walls fell away and we were in a large peaceful space with young trees edging curved pathways like quiet sentinels. I loved the serpentine white birch walk that was under planted with spring bulbs.
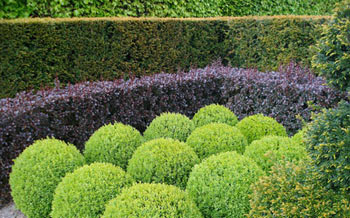 As we made our way around the property we passed through the Vegetable Garden on the way to the Winter Garden and Lighthouse. The Winter Garden showed sculptural plants with year round color and some cheeky (Alan’s word) surprises like the mounded evergreens next to the purplish barberry. The lettuces were planted in alternating colors creating patchwork patterns in the beds. The Kitchen Garden containers had wonderful mixtures of strawberry plants with Johnny-Jump-Ups and burgundy lettuces. Every detail was carefully thought out and executed.
As we made our way around the property we passed through the Vegetable Garden on the way to the Winter Garden and Lighthouse. The Winter Garden showed sculptural plants with year round color and some cheeky (Alan’s word) surprises like the mounded evergreens next to the purplish barberry. The lettuces were planted in alternating colors creating patchwork patterns in the beds. The Kitchen Garden containers had wonderful mixtures of strawberry plants with Johnny-Jump-Ups and burgundy lettuces. Every detail was carefully thought out and executed.
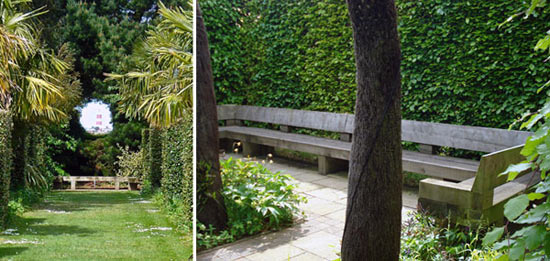
I defy anyone visiting this garden not to smile at the “borrowed” view of the red and white striped Happisburgh Lighthouse that is the unexpected focus in this allee of palms. The huge bench in the Tree Fern Garden is spectacular, spanning the entire stretch of hedge along one side.
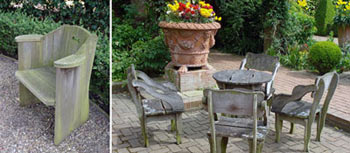 The Old Vicarage Gardens’ furnishings were unique. Handmade of teak or a local weather resistant wood they look totally natural although they clearly have been carefully designed to compliment each space. The Dutch Garden featured a set of four chairs around a table designed with curves to every element–backrests, arms, legs, and even the tabletop. I didn’t sit in these chairs but they were very inviting.
The Old Vicarage Gardens’ furnishings were unique. Handmade of teak or a local weather resistant wood they look totally natural although they clearly have been carefully designed to compliment each space. The Dutch Garden featured a set of four chairs around a table designed with curves to every element–backrests, arms, legs, and even the tabletop. I didn’t sit in these chairs but they were very inviting.

American gardens lack a most important feature of the English garden, the ever-present tea house. What a delight to sit down and have a cup of tea and a scone after your garden walk. As we came up to the Old Vicarage Tea House we passed a beautiful blue and white border, another perfectly laid out stretch of blooms.
 We finished off our visit with a cup of Earl Grey and soon were joined by one of the many animal residents of East Ruston. I read on a recent blog that Alan and Graham have added a pair of alpacas to their burgeoning menagerie.
We finished off our visit with a cup of Earl Grey and soon were joined by one of the many animal residents of East Ruston. I read on a recent blog that Alan and Graham have added a pair of alpacas to their burgeoning menagerie.
Cheers to the Old Vicarage Garden in East Ruston, Norfolk, it is one of the most enchanting properties I’ve ever visited and I encourage you to make the trip regardless of whether it’s convenient or not! These gardens at East Ruston are so numerous that I’ve only just scratched the surface! Please see Alan and Graham’s very thorough website.
——————-
Our next Focal Points will look at marble ornaments for the garden and answer some of our lifelong questions about their origins. How many of the marble ornaments that we think were imported from Italy were really from Vermont? Is it possible to tell the difference between Carrara white marble and Vermont white marble? What is the story of Vermont Marble Company and the Italian craftsmen it brought to the U.S.? What sorts of ready-to-sell marble ornaments were being marketed by the Vermont Marble Company during the Golden Age of American gardens? We’ll also take a look at the architect Stanford White’s practices of buying marble ornament abroad.